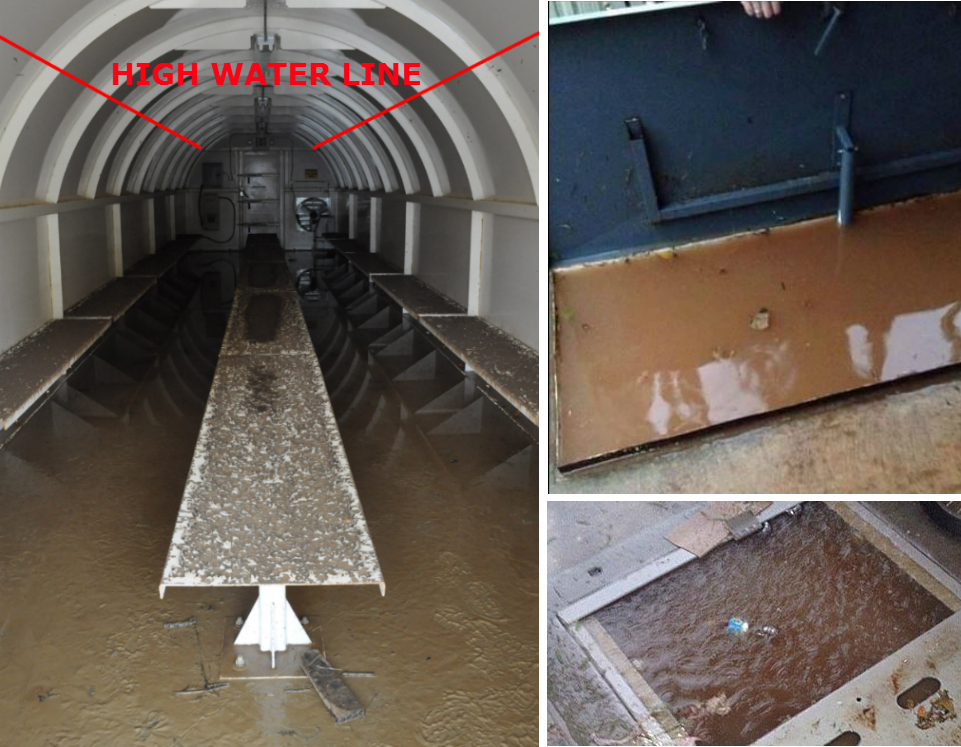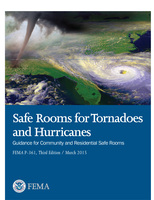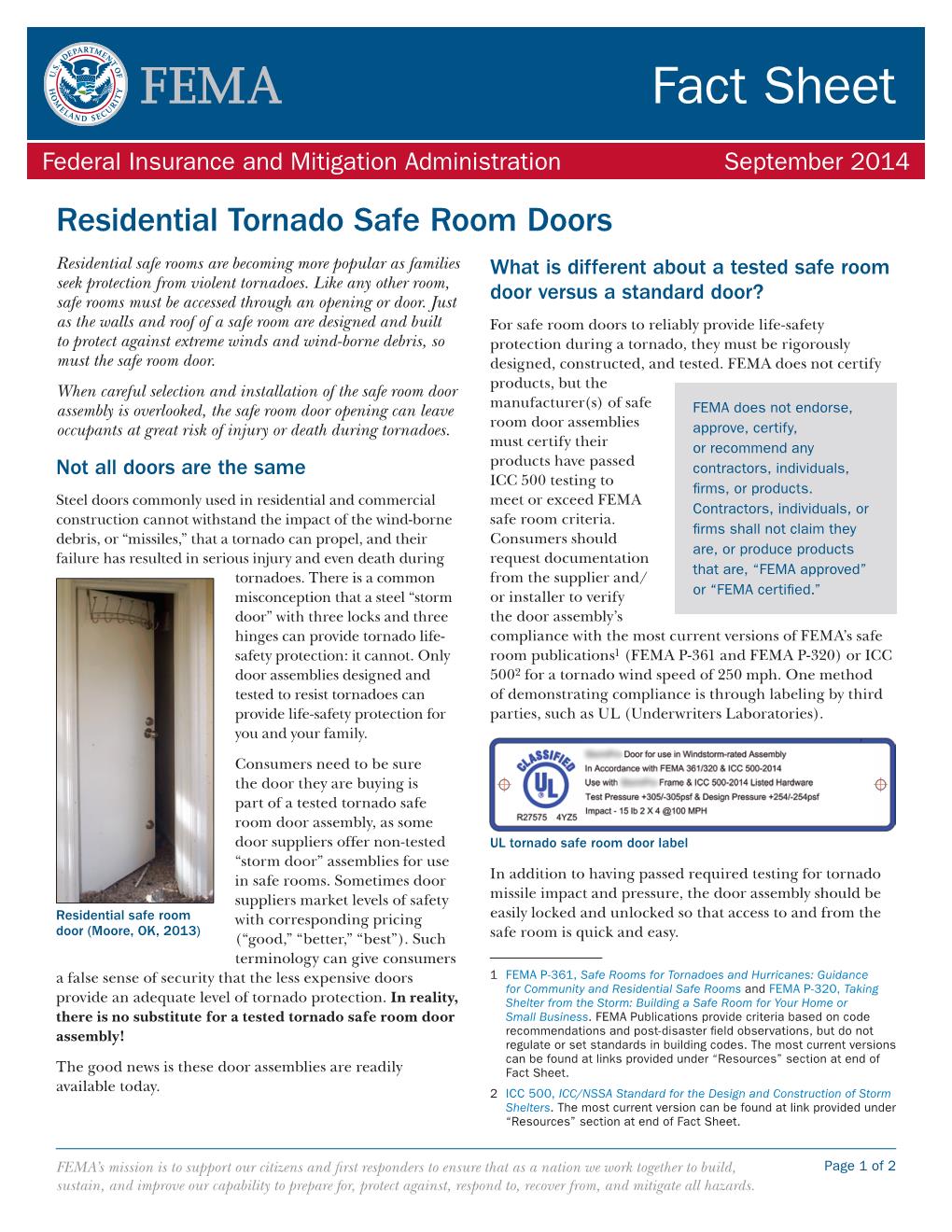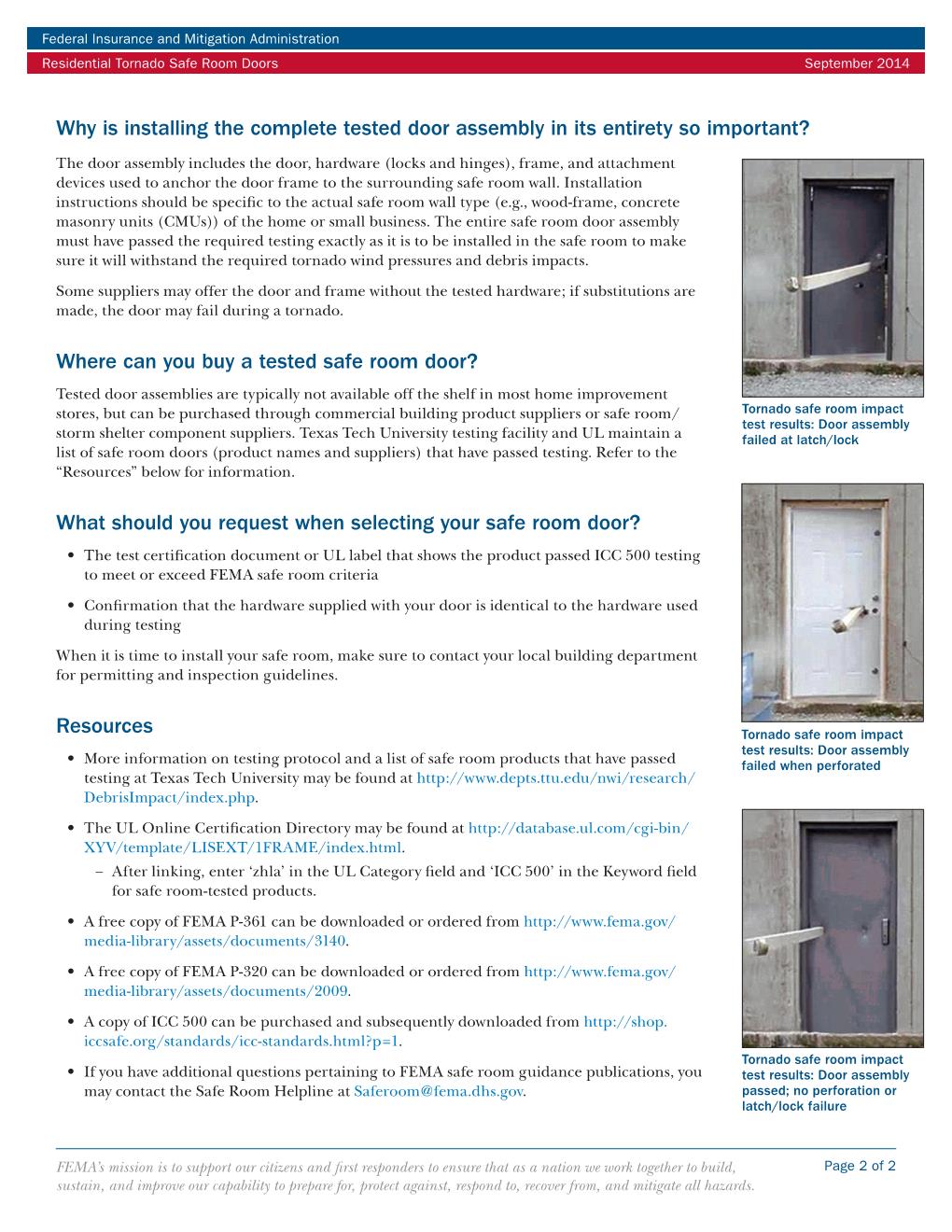It seems money is always tight in any one’s budget and there is always a challenge to figure out how to stretch a dollar even further. And when Topeka says “Lock the doors” has anyone considered what this means for the actual buildings” Many times administrators look to cutting energy costs by shutting down mechanical systems when the building is not occupied for example summer recess or maybe a school system shutdown. We have seen this done only for returning staff to find classrooms covered with mold and to compound the problem, with only a couple of weeks before schools starts! Ugh!
For growth, mold needs food, water, and the right temperature. Food is really anything that is organic, dust, paper fibers, human dander, organic dirt particles, and mold loves it! It needs a source of moisture which can be a water source, i.e. leaky roof, pipe leak, etc. and/or high humidity which happens in Kansas during the summer months. Finally, mold likes warm temperatures which like humidity occurs during the Kansas summers.
Classrooms are not like an operating room or a “clean-room” and we cannot expect them to be. As good as any given custodial staff may be, dirt, dust, paper fibers, human dander, etc. is over time going to build up on some surfaces be it in the carpet, ceiling tile, tops of cabinets, etc. It happens in your home, your office, your church, your grocery store, EVERYWHERE! There are also building products that are made of organic materials like the paper face on gypsum board. These conditions are a mold’s food source.
During a typical Kansas summer, air temperature goes up, the air is warmer and therefore it can hold more moisture, and during these months we are provided with warm, humid air that makes it here from the Gulf of Mexico. That is the warm temperatures and moisture that mold needs to grow.
So, what do mechanical systems, specifically cooling systems do in buildings? Well, depending on the system, they typically help lower the air temperature which lowers the air’s ability to hold moisture thus reducing the moisture in the air. That’s why your home air conditioning unit has that condensate drain that goes into your sump or somewhere outside. That condensate is the moisture that your mechanical system is removing from the air.
By shutting down the mechanical system in a building during summer months for whatever reason is like ringing the dinner bell for mold. “COME AND GET IT!!!!” The food is there, and by shutting down the system, you are providing the temperature and moisture it so desires! Not only that, there are a lot of interior building materials that may be damaged with high humidity like ceiling tile, wood doors, wood cabinets, wood gym floors, etc.
Now, we are not saying that you shouldn’t set the thermostat to a higher temperature than you normally would when school is in session, just don’t turn it up to a point where it never comes on and definitely DO NOT shut the system off!
By increasing the thermostat temperature to a reasonable level you will reduce some energy cost. However, if you raise it to a point that it never comes on or you shut down the system, there is an increased chance that you won’t save a dime! How so? Because any money that you save in energy is going to be used for hiring mold remediation contractor and more than likely, the energy savings will not cover the entire remediation cost. But how does any school district pay for even reduced utilities if there is no funding?
Wonder if any of the State Legislators, Governor, and/or the State Supreme Court has considered ANY of the potential ramifications of shutting down schools buildings? I THINK NOT! This shut down could be very costly for everyone!!!
Good luck, we have our fingers crossed that there will not be a shutdown! Have a wonderful and safe summer!
Written by Corey Schultz, AIA, LEED BD+C





