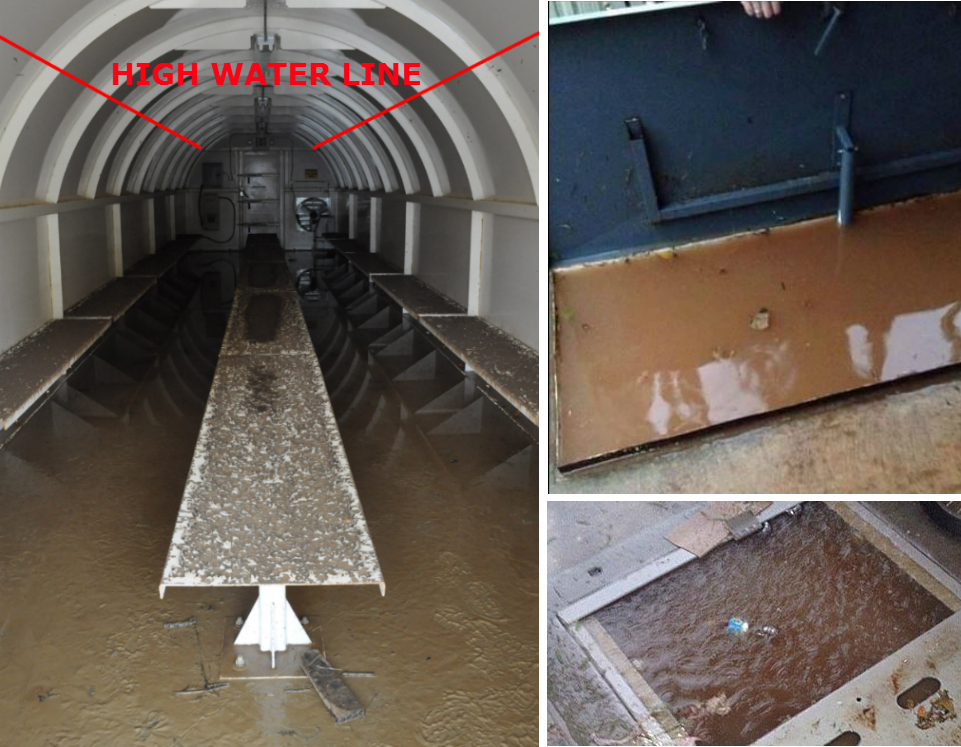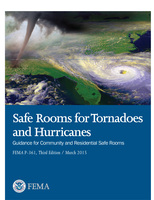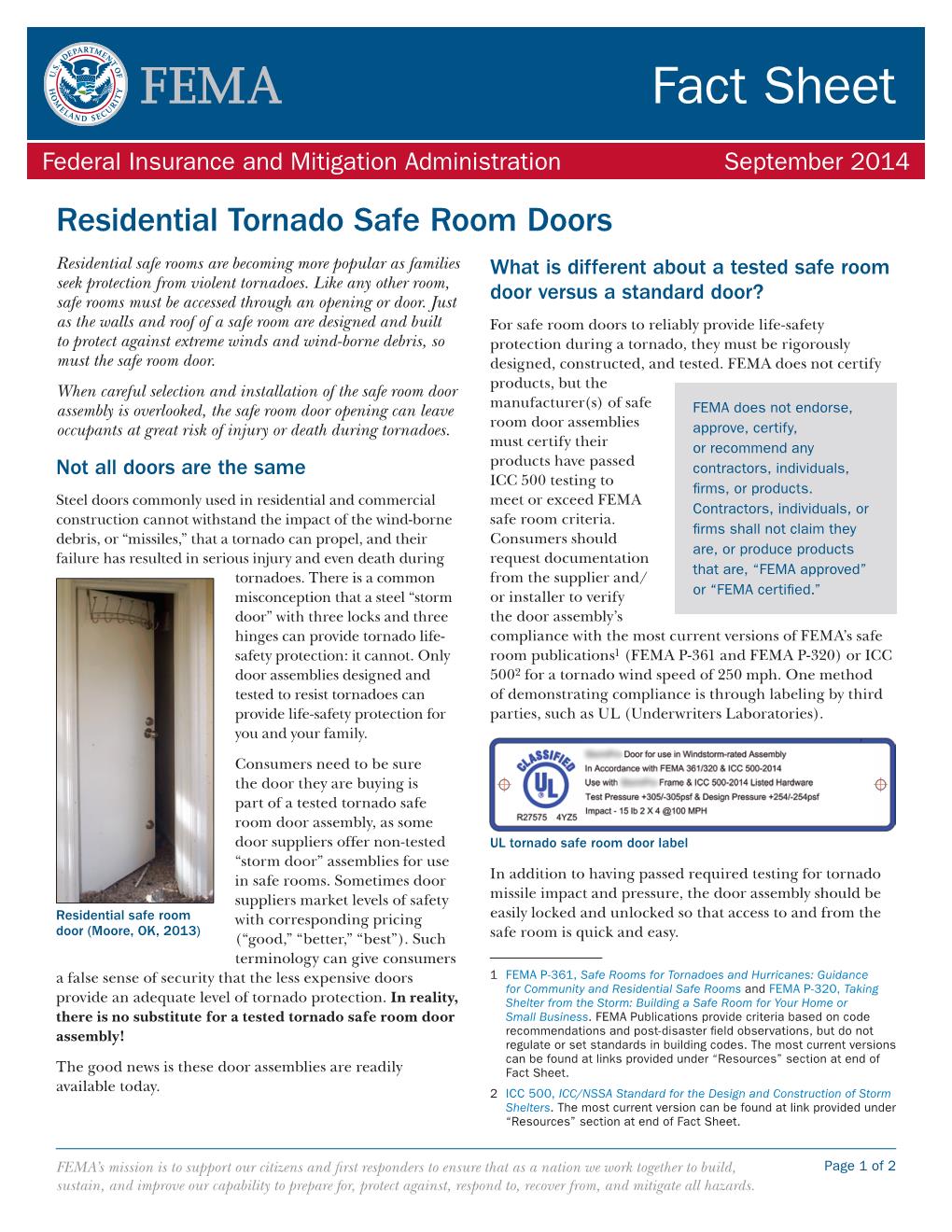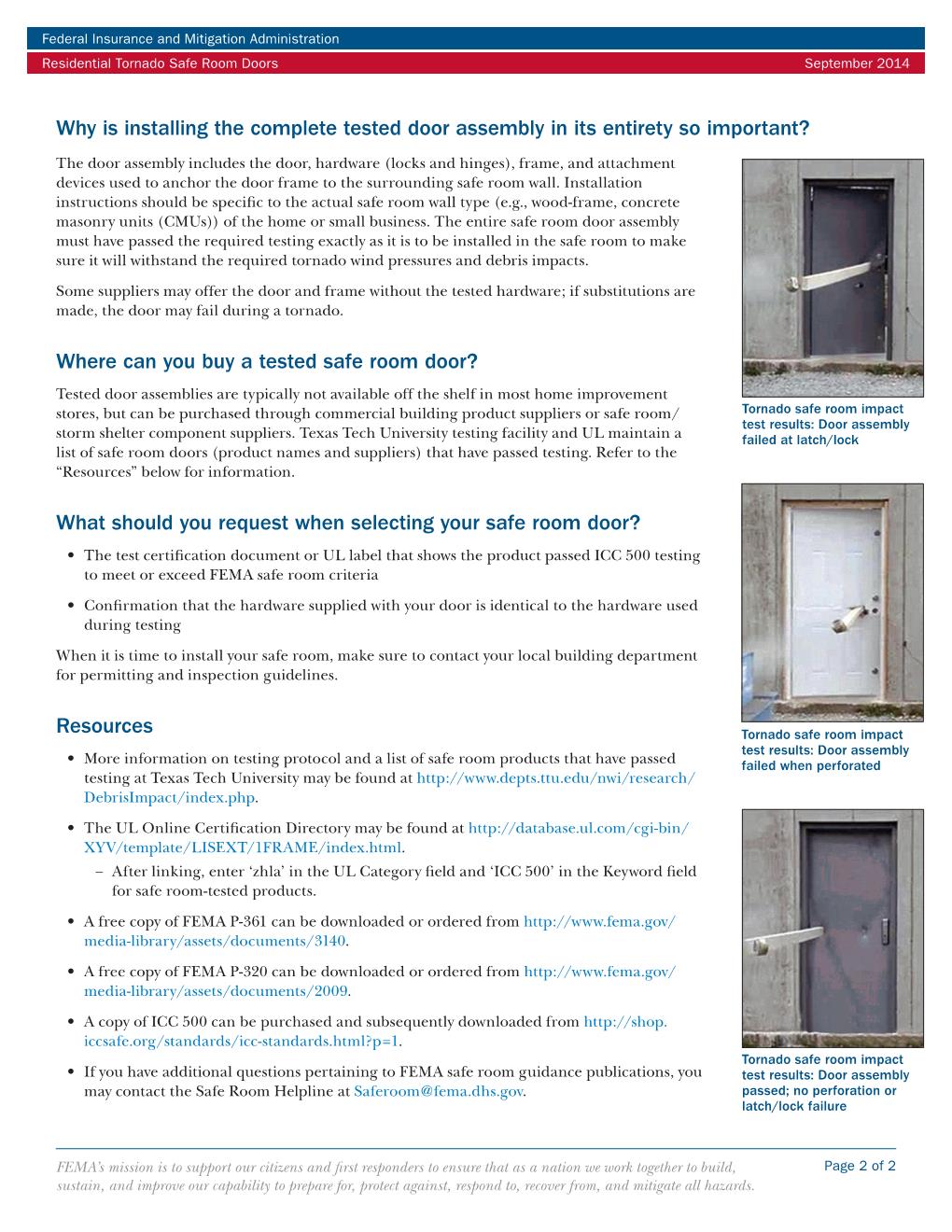As storm shelter designers we constantly hear the statement made that “You cannot survive an EF4 or EF5 tornado unless you are underground”. This information couldn’t be further from the truth. We now know there are codes in place to assist designers and engineers in designing above ground shelters that will withstand an EF5 tornado and provide near-absolute protection to those seeking refuge during the storm.
There have been several above ground shelters in the past few years which have performed quite well in tornados in Oklahoma. To my knowledge there has only been one fatality in an above ground shelter that was constructed per the FEMA P-320 EXCEPT it was found to have had a non-tested door assembly installed. (Reference Schultz Squared Architects’ earlier blog for this information.)
While there is nothing wrong with the idea of being underground in the event of the tornado, I would like to point out some of the potential, problems with underground shelters.
- Bobber Effect: This one is pretty scary, and with the large amounts of rain and the ground becoming saturated last summer in Oklahoma there were numerous tornado shelters that actually floated out of the ground just like a fishing bobber in water!

- Water infiltration: Whenever a portion of any building is put underground, there is always a potential for ground water to find its way into the building either through surface water or ground water. For obvious reasons the last thing that you need is a tornado shelter that has doubled as an underground swimming pool! Many of the residential underground shelters do not provide waterproofing and/or drainage system around the exterior (similar to a foundation drain around your basement that dumps into your sump) and over time, this could become an issue for you.

- Exiting: If you are underground in a debris carrying tornado and it drops your house/building on the door, does anyone know to look for you as you may become trapped for some time before being “dug” out. If that’s the case let’s just hope the torrential rains do not follow the tornado or…see issue number 2.
- Accessibility: In a residential shelter stairs are an acceptable method of accessing an underground tornado shelter, for the elderly or physically impaired person whether temporarily or permanently this may not be feasible. In a community shelter wheelchair, accessibility route must be provided along with (2) exits from an underground space, which adds significant cost to the design of the facility.
- Ventilation: The building code requires a certain amount of ventilation be provided for both residential and community shelters. Some of that ventilation should be near the floor and some near the roof of the shelter. This is much more difficult to accomplish in a community underground shelter. Another issue regarding ventilation/infiltration are hazardous vapors, anything that is heavier than air will have a tendency to find its way into your underground shelter, i.e. solvents, paint, gasoline, diesel, & kerosene, all of which could be disastrous if it finds its way to a flame source either internal or external to the shelter.
If you decide an underground shelter is right for your building/house do your research and make sure the designer/supplier is reputable and knows how to prevent the issues I have listed above because the tornado is not the only danger that may surround the event. Please don’t misinterpret this blog and believe I am telling you to avoid a well-designed/installed underground shelter as it may be the best place for you to be in a high wind event. Just understand what you are getting yourself into.
Thanks for following, and remember. Ask questions, do your research, and make an informed decision. The lives of you or others may depend on it. Written by Shauna Schultz, AIA



